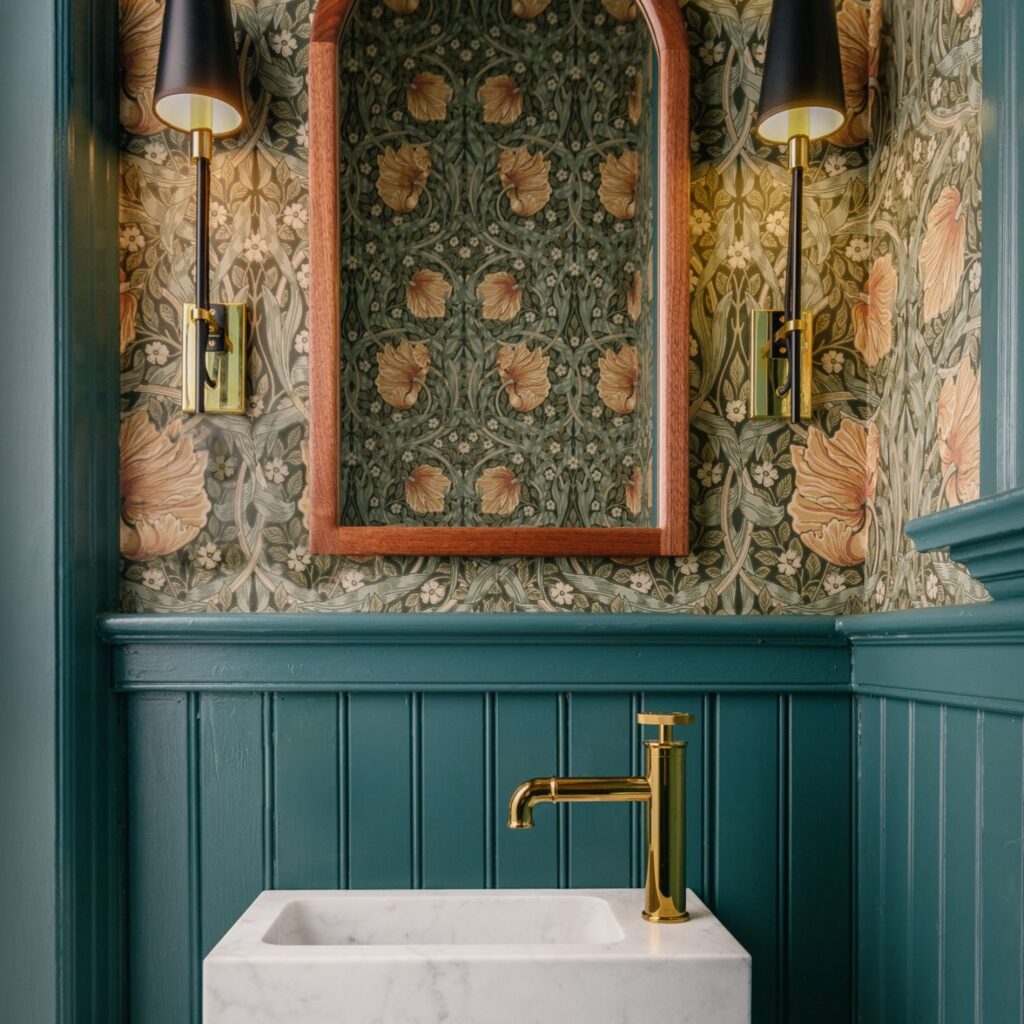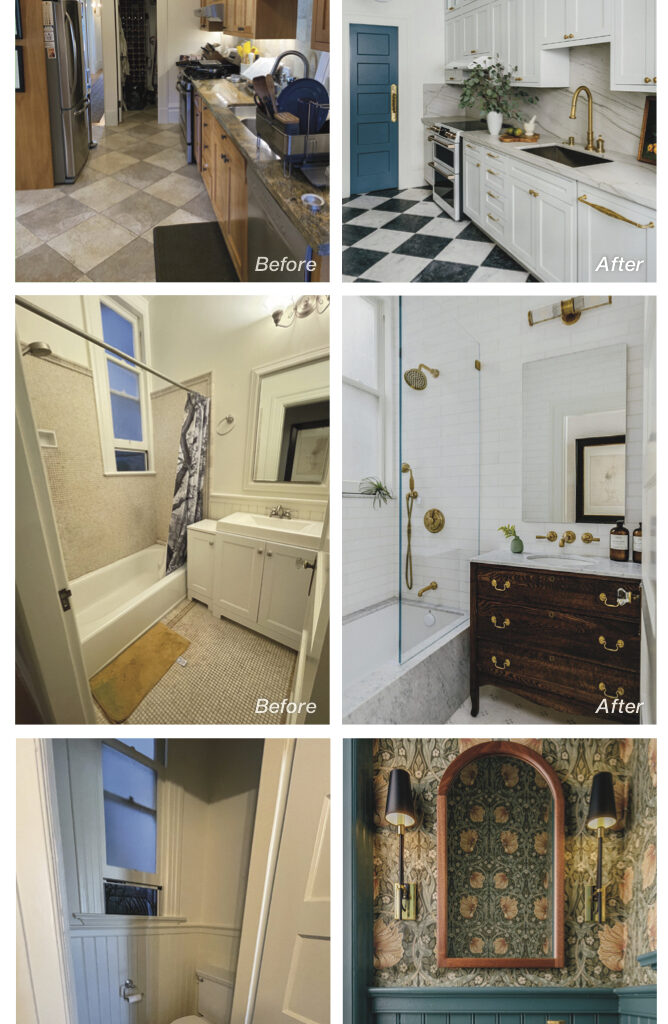Followers of our Instagram or Facebook feeds may have noticed that occasionally we just can’t help but shout out powder room and water closet designs. There seems to be something about them that inspires bold choices and whimsy. A jewel-box quality. Is there a difference when designing for large or small spaces? We thought it would be fun to discuss this topic with interior designer Jaclyn Christensen, of Jaclyn Christensen Design for whom Arana has recently provided wallpaper and paint services on multiple projects — all of which absolutely delighted us.
Note: Our article features AFTER images of the stunning Victorian water closet design under discussion, as well as transformations throughout the 1300 sq ft, two-bedroom home in San Francisco. Jaclyn also shared with us her cell phone snaps of the BEFOREs, which we get to share with you! This JCD project was recently featured in California Home + Design magazine.
Arana Craftsman Painters: So, let’s get to it!. Small spaces, what makes them different?
Jaclyn Christensen Design: Sometimes small spaces are more fun than large spaces, because the challenges they present are different. Of course, every space is ultimately a challenge in some way, a puzzle to solve. You have to find the right pieces that fit together.
Arana: Are there rules or guidelines for choosing colors in large vs. small spaces?
Jaclyn: When it comes to color, I don’t think there are any rules. Some might say ‘Never paint a small space dark because that will make it feel smaller.’ But I don’t subscribe to that at all. Color choices depend on what you want the space to feel like. If you want a moodier space then we’ll pump up the color, choose one that has a saturated impact. If you are looking for more light and airy, we will handle that decision differently. It’s really about what the client is seeking, how they want to feel.
Arana: Can you say more about what went into the design for that stunning Victorian water closet?”
Jaclyn: Well, the client didn’t say ‘Hey, we want a moody water closet!’ But given that this is a Victorian era home, the inspiration to play with pattern and color came from there. It is true that powder rooms and water closets can be particularly fun spaces to stretch the creativity. It’s a bit of a contradiction, but for certain small spaces you can really push the boundaries, push the design.

Arana: It seems like possibly because it’s a small space, clients might feel more inclined to take risks there. Is that accurate?
Jaclyn: Yes. Clients are typically more willing to go a little crazier and bolder in a powder room or water closet because there’s a boundary. You can shut the door. It’s not their main living space.. It’s a little moment of their day; a little moment for their families — and guests, if they entertain a lot.
Arana: Do you ever have projects where the client wants to go bold throughout the house?
Jaclyn: Not yet, but I would love to have that client who would want to go big — ‘The sky’s the limit!’ That said, I am grateful to have clients who have that trust and believe in my capable hands to create the space they want for them and their families. This project was exactly that. These clients were so trusting of me, my design expertise, and the process. It grew exponentially over time as they saw how the results were really changing their experience of their home. We ended up touching the whole house. No pillow left unturned! The most successful projects are when you are really in sync with your client. They trust the person they hired to lead the way.
Arana: Did you have to talk the clients into the bolder elements of your design ideas?
Jaclyn: They were such wonderful clients — they were game for everything I put in front of them! From the black-and-white marble floors in the kitchen to the floor-to-ceiling marble tile and slab in the bathroom; the beautiful Philip Jeffries wall coverings and the gorgeous Waterworks fixtures! They did not skimp on quality or detail.

Arana: You mention that this project started small and then grew. What was that process?
Jaclyn: Well, many design projects have their way of kind of organically expanding on their own, because design in itself is not a straight line; this room touches that room and changes in one affect another. In this case, we started with just tackling a remodel, kitchen and bathroom, but because of Covid, timelines slowed down, and while we were waiting for the contractor to come on board, we turned our attention to furniture and fixtures throughout the house. Normally we would start with construction and then furnishings, but due to the effects of the pandemic we were having to switch up our priorities.
Arana: It seems like you were inspired by the Victorian-era architecture, but not tied to it. Is that accurate?
Jaclyn: Yes. With Victorian era architecture, I like to keep original details intact and use them to my benefit, while having them work seamlessly into the new design. These clients have a love of mid-century modern furniture. So my goal was to marry the two styles and have the result feel holistic, to have them feel like they belong together. One of my favorite things to do is mesh different design styles and have the results feel seamless.
AFTER photos by Christopher Stark





