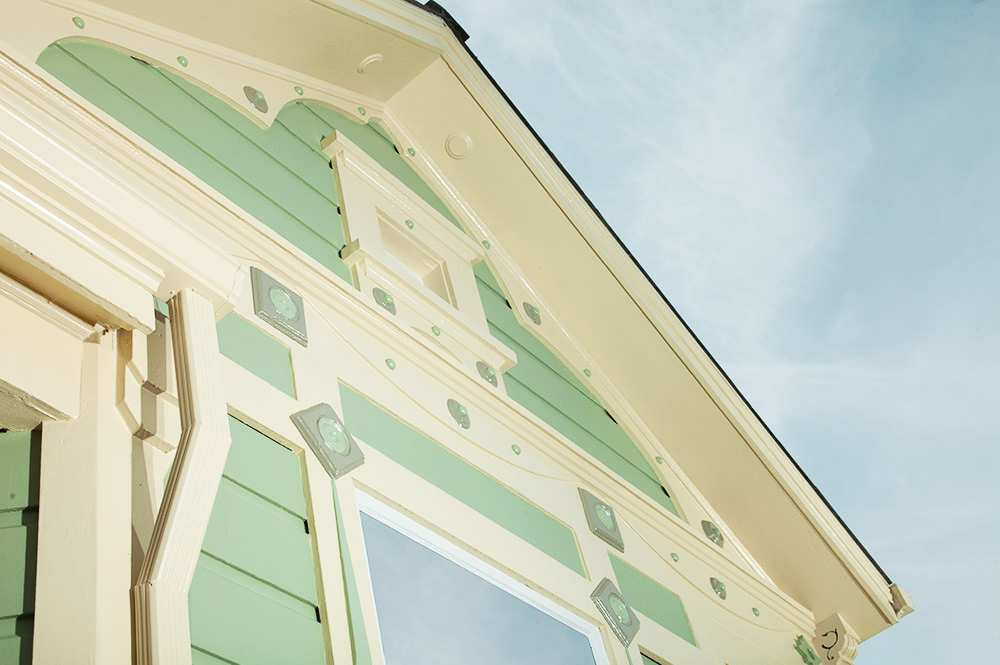As painting contractors, we revere the inspiration of the architects responsible for the many historical and modern styles of housing in the Bay Area. In particular, we are awed by Victorian-era homes.
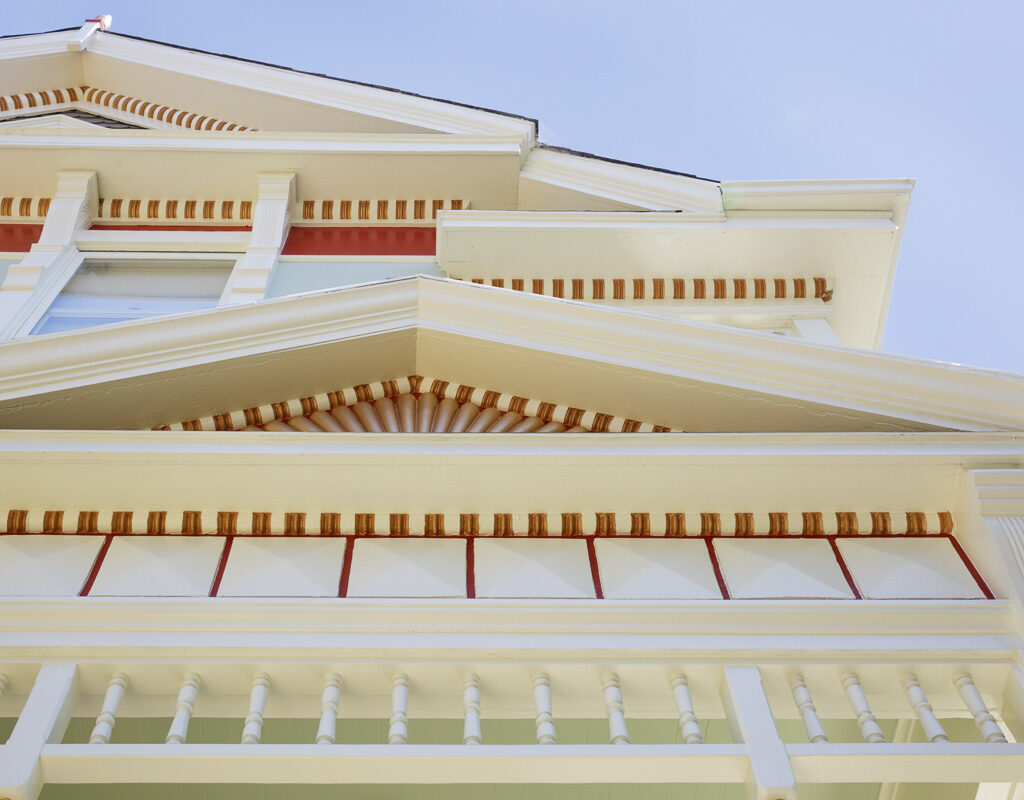
While painting these beauties, we feel that we get to reopen the channel for whatever inspiration was brought in when the houses were originally designed. As we restore and recoat a home’s surface, our work becomes an exercise in reconnection with and deep respect for the original designer and the many artisans involved in the construction, restoration, and maintenance of the home.
Arana has had the distinct pleasure of performing exterior restoration and painting services for a number of homes built throughout the Bay Area in the late 1800s and early 1900s; houses that fall into the genre of Victorian-era and related architectural movements; distinct categories such as Queen Anne, Late Victorian, Colonial Revival, and Classical Revival.
There is so much artistic detail on the exteriors of these structures that in some cases these houses, including those in our portfolio, have gone from being all-white to a canvas for as many as 7 — and up to even 11 — colors!
Like a human body, the homes that fall within the genre of “Victorian-era” have an anatomy, and those anatomical parts come with names and even symbolism! We feel that earlier builders really took to heart the magic that architectural details can create.
They started with something seemingly mundane — designing a house — and turned it into something reverential and reflective of spirit, spinning the ordinary into the extraordinary.
In this article we highlight specific architectural details from several of our East Bay Victorian-era home painting projects.
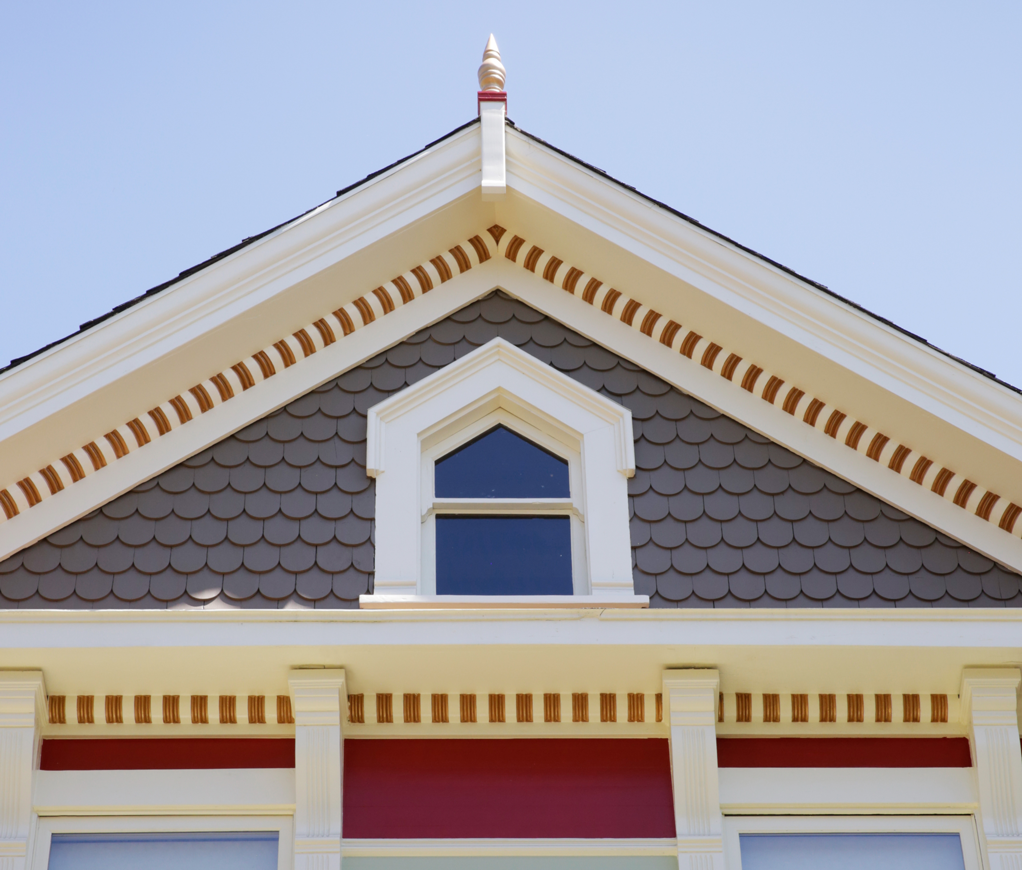
Special thanks to the Berkeley Architectural Historical Association (BAHA) who provided us with information on the types of homes in our portfolio and in some cases, the name of the architect, year built, and other valuable notes.
Finials
Found in lots of places, but typically at the apex of a roof like the one in the above photo, finials are among our favorite details. They come in all shapes and designs such those that curve and end in a point, orbs and even pinecones.
Metal finials can act as a lightning rod for the structure. The finial pictured at right, coated in that metallic gold, might be said to energize the connection to the heavens, serving as the home’s antenna to God.
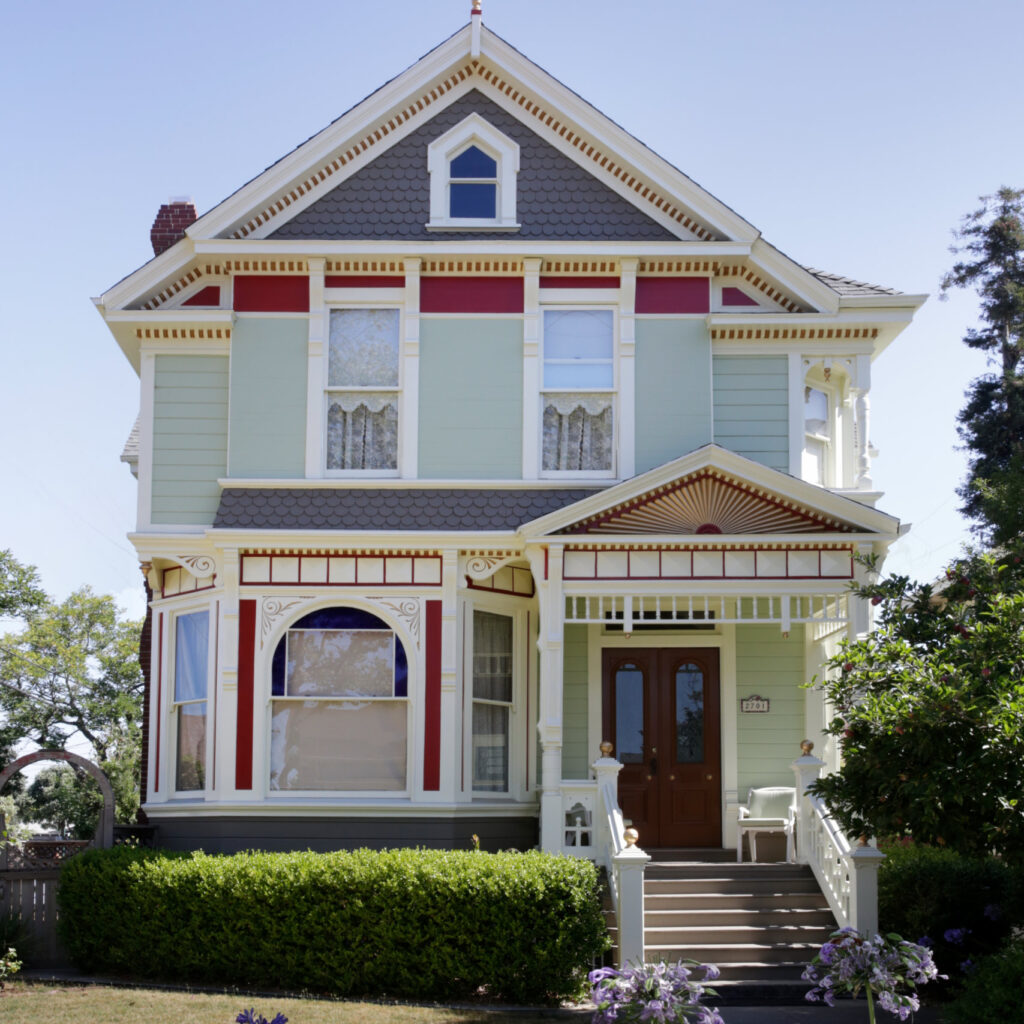
Sunburst
This Queen Anne Victorian (pictured above for its finial and at the top of this page) also features a sunburst, in the homeowner-specified red-and-gold motif, which is perhaps a nod to the “setting sun” interpretation.
Per this quote in an article by Mary Jo Bowling in 7×7 Magazine:
“Sunbursts… could be reflecting a love of England, or perhaps they were a commentary of the times. ‘The sunburst was a popular motif in the late 1800s,’ says Caitlin Harvey of Left Coast Architectural History. ‘People who lived during that time considered it a golden age—there was a lot of optimism and many people were doing well financially. But some historians think they represent the British Empire, and the notion that the sun never set on the British Empire.’ She notes that, on some houses, the sunburst appears as a setting sun, which could be interrupted as a comment on the waning power and influence of England.”
Dentil
Dentil — sounds like dental! The word is a noun with the Latin root “dens,” meaning “tooth.” This is one of the most common details we run across as we paint houses in these various architectural styles. You can see dentils on a Queen Anne, for example, and in the Classical Revival style of the McCreary-Greer House (pictured above) on Durant Street in Berkeley.
This beautiful building is an architectural asset owned by and under the protection and oversight of the Berkeley Architectural Historical Society (BAHA). Could dentils be a nod to giving the home a voice? Or are they a symbol of protection as the gargoyle is, running along the seams of a home, sealing it off and chewing up any unwanted energy before it has a chance to enter the home?
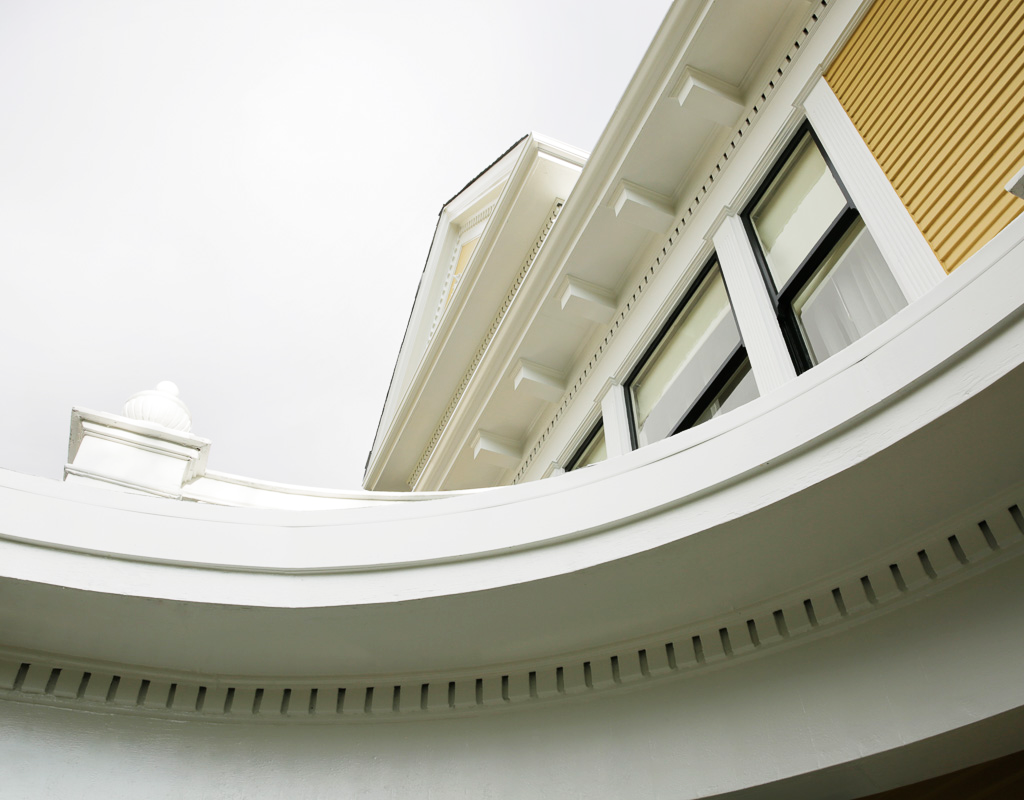
Wheat Imprint
Pictured here above, the imprint of braided wheat decorates the corner of the protruding window frame. This is such a tiny detail, but so impactful. Thus, our treatment of these details is necessarily respectful and frankly, reverential.
Some scholars say that wheat may connote productivity, the reaping of years, and long life. These aesthetically-pleasing details may also be a secret signaling.
Like Masonic groups whose symbolism hides in many places in plain sight in America (look at the dollar bill!), Victorian-era architects and designers delighted in adding both beauty and meaning to home facades. This home is on Prince Street in Berkeley and is known as the John A. Hasselbacher House, built c. 1907-08 in the Colonial Revival style.
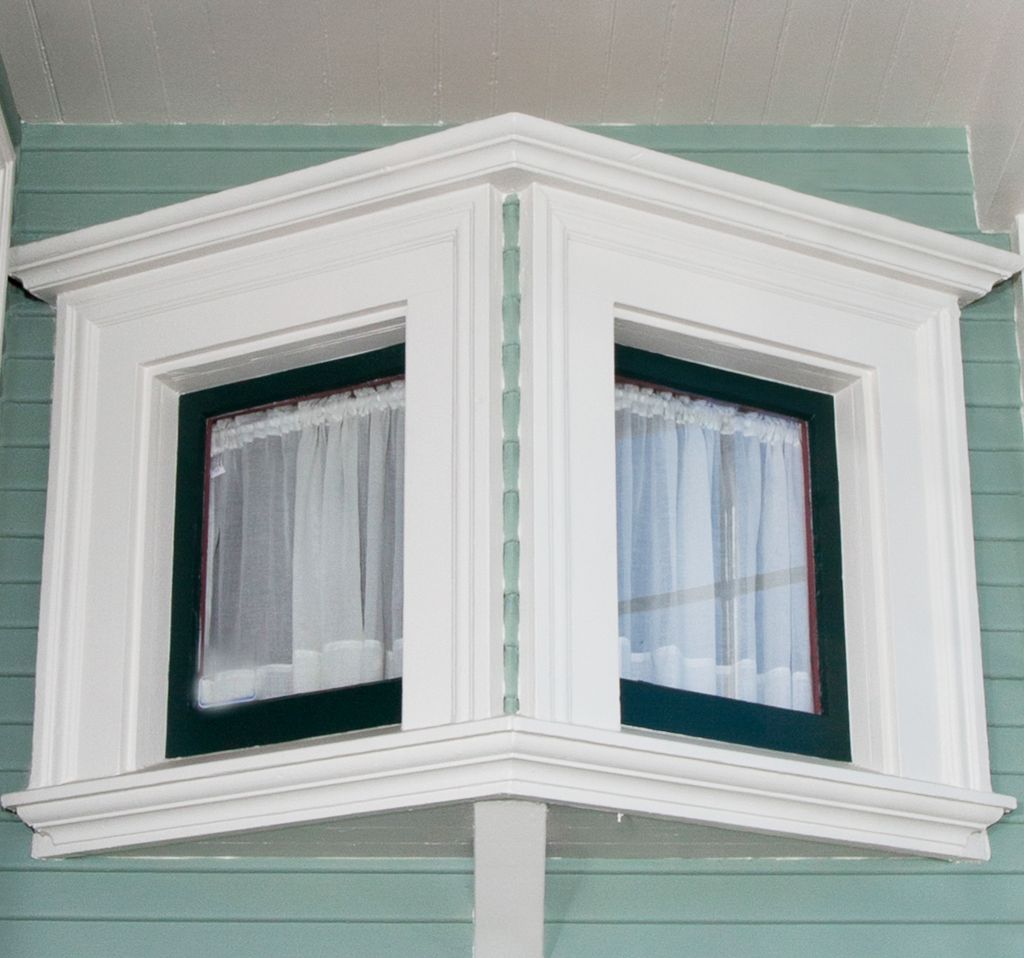
Gingerbread
As seen on this home (pictured above), Gingerbread refers to the decorative detail along the gable. Classic Gingerbread is often placed on the outer edge of the fascia. This detail is considered almost an overindulgence and does get extremely elaborate.
Gingerbread feels to us like a giddy celebration by the architect and builder — most likely a reflection of the joy they felt while building this home. Located on Lincoln Street in Berkeley, this house is a late-Victorian-era cottage (c. 1902) and happens to be the second of three houses that were built by John Paul Moran on a single piece of land.
Want to geek out even more on architectural history? Be sure to visit the Berkeley Architectural Heritage Association’s website and sign up for their newsletter to get updates on educational walks and talks they offer. You can also ask them about your home’s history (even if it isn’t in Berkeley).
To geek out IRL: Check out the Alameda Heritage Homes Tour — an annual opportunity to go inside of several thoughtfully-preserved Victorian-era vintage gems: alameda-preservation.org
A stunningly thorough document of building information for historical homes, originally printed by the City of Oakland planning department in 1976 is available online in PDF format: “Rehab Right: How to Rehabilitate Your Oakland House Without Sacrificing Architectural Assets”
